Domain Heights is located on 25th Street between Nicholson and Rutland, one block west of Yale Street in the Heights area of Houston, TX. The 6.2-acre tract will be situated just 3 blocks northeast of the newly constructed Heights HEB and abuts the Heights Hike and Bike Trail.
The development will include premiere amenities centered around 3 remarkable courtyards. The primary courtyard will be nearly ¾ of an acre and home to an extraordinary pool area with beach entry and lush landscaping. The secondary courtyards will cater to outdoor living and a beer garden concepts with hammocks, grilling stations and yard games. The club area will be equally extravagant and encompass nearly 12,500 square feet. Additionally, there will be approximately 3,500 square foot sky lounge on the 4th floor southeast corner boasting downtown views. Unit amenities are include 10‐foot ceilings (11-foot on the 4th floor), wood grain flooring, quartz countertops, gas cooktops and stainless-steel appliances. Common area amenities to include a club area with a resident lounge, cutting edge athletic club, yoga studio, WiFi coffee lounge with several workstations, sports lounge with bar area, outdoor living area, package lockers, hammock lounge and arcade room.
Domain Town Center is located on Uvalde Road near the intersection of Highway 90 and Sam Houston Tollway in East Houston, TX. The 15-acre tract will be situated behind the planned New Forest Town Center retail development by NewQuest Properties and just one mile north of the very successful Domain New Forest.
The development will include class leading amenities centered around a 1.63-acre courtyard with a lazy river and a nearly 11,200 square foot clubhouse. Unit amenities include 9‐foot ceilings, wood grain flooring, granite or quartz countertops and stainless-steel appliances. Common area amenities will include a clubhouse with a resident lounge, cutting edge athletic club, coffee lounge, and an arcade room. Other amenities will include WiFi in the common areas, large dog park, beer garden with yard games/grills, hammock lounge, theater room, and package lockers.
Domain Memorial, a 3-story luxury townhome development, is located in the heart of the Energy Corridor. With more than 300 companies including the headquarters of BP America, Citgo, and ConocoPhillips, the Energy Corridor is the third largest employment center in the region with over 84,000 employees and growing.
Domain Memorial is luxury living at its finest. The property enjoys spectacular amenities such as a 12,000 square foot clubhouse featuring an athletic club with yoga studio and spin room, arcade room, resident lounge, and business center with conference room. The clubhouse flows into the outdoor living area with lounge seating and grilling station, and then to the resort inspired pool with in-water cabanas and sun shelves. The spacious one, two, and three bedroom units with private garages feature gourmet kitchens with stainless steel appliances, luxury baths with soaking tubs & separate stand-alone showers, 10’ ceiling heights, wood style flooring, quartz & granite countertop.
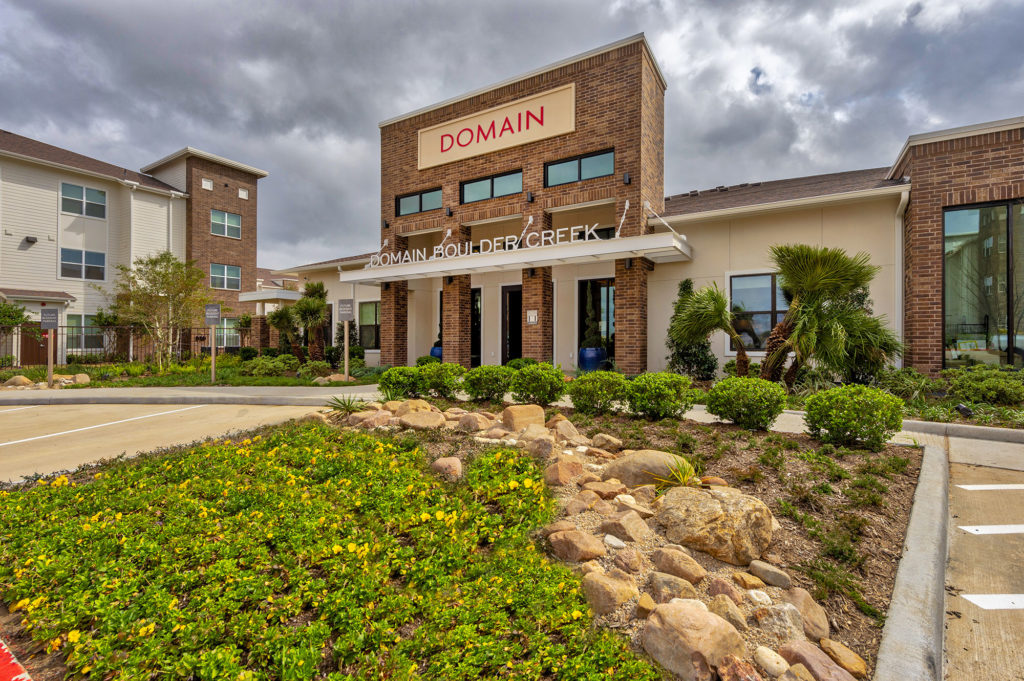
Domain Boulder Creek is part of a larger mixed-use development at Pearland Parkway and Beltway 8, which features restaurants, retail and a Studio Movie Grill. The site offers residents direct access to Beltway 8 and a short commute to the Texas Medical Center, the Port of Houston and Space Center Houston.
Interior finishes are superior to other rental properties in the submarket and feature open floor plans, gourmet kitchens with granite countertops, tile backsplashes, wood plank flooring, and upgraded plumbing and lighting fixtures. The community clubhouse offers a state-of-the-art athletic club, an arcade room, a social lounge with kitchen, flat screen TV’s and pool table, and a business center, all with WiFi access. Other common spaces include a resort-styled pool with outdoor living area, a beer garden with lawn games and a dog park.
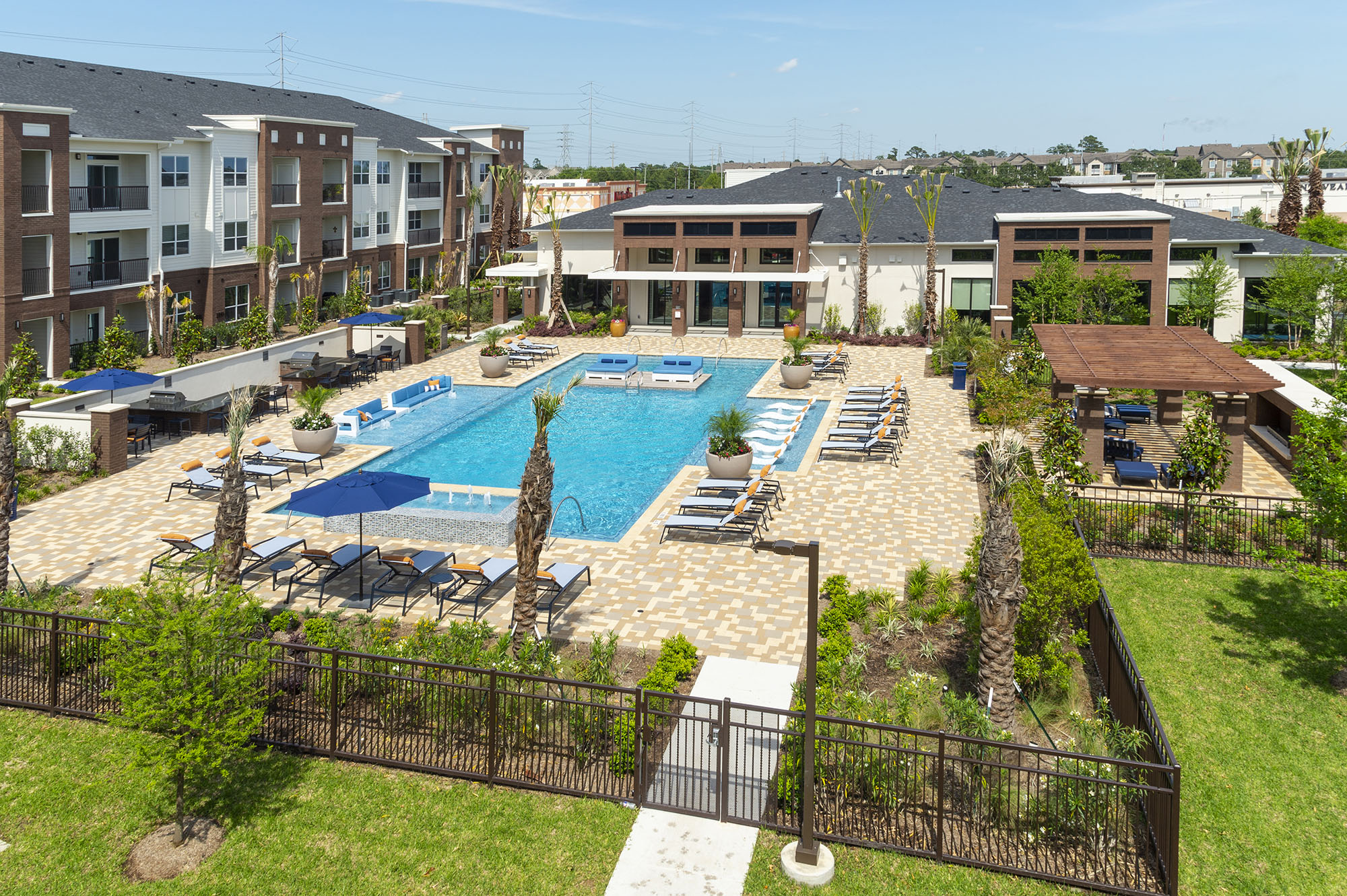
Domain New Forest is located within the New Forest Crossing retail development in east Houston at Wallisville Road and Beltway 8 in the heart of Houston’s Port and chemical activity. The site’s location provides easy access to several major freeways connecting it to a broad employment base. The site offers residents a short commute to the Port of Houston and its numerous ancillary trades while maintaining superior access to downtown. The property also enjoys close proximity to San Jacinto College North Campus and Generation Park, an approximately 4,000-acre multi-phased master planned development and current home to FMC Technologies.
Interior finishes are superior to other rental properties in the submarket and feature open floor plans, gourmet kitchens with granite countertops, tile backsplashes, wood plank flooring, and upgraded plumbing and lighting fixtures. The community clubhouse features a state-of-the-art athletic club, an arcade room, a social lounge with kitchen, flat screen TV’s and pool table, and a business center, all with WiFi access. Other common spaces include a resort-styled pool with outdoor living area, a beer garden with lawn games and a dog park.
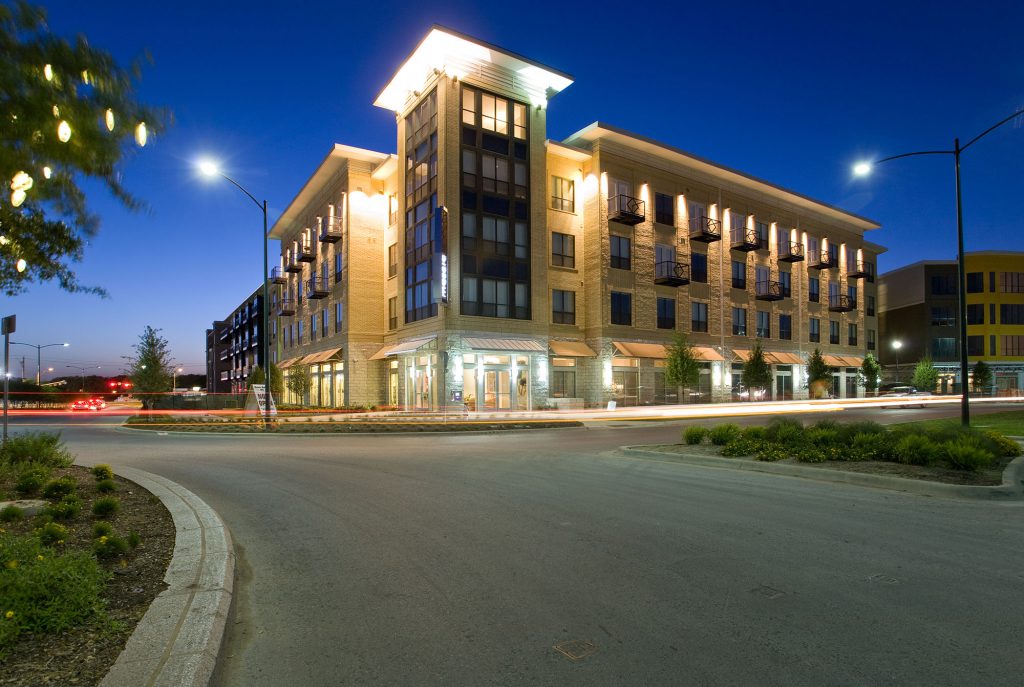
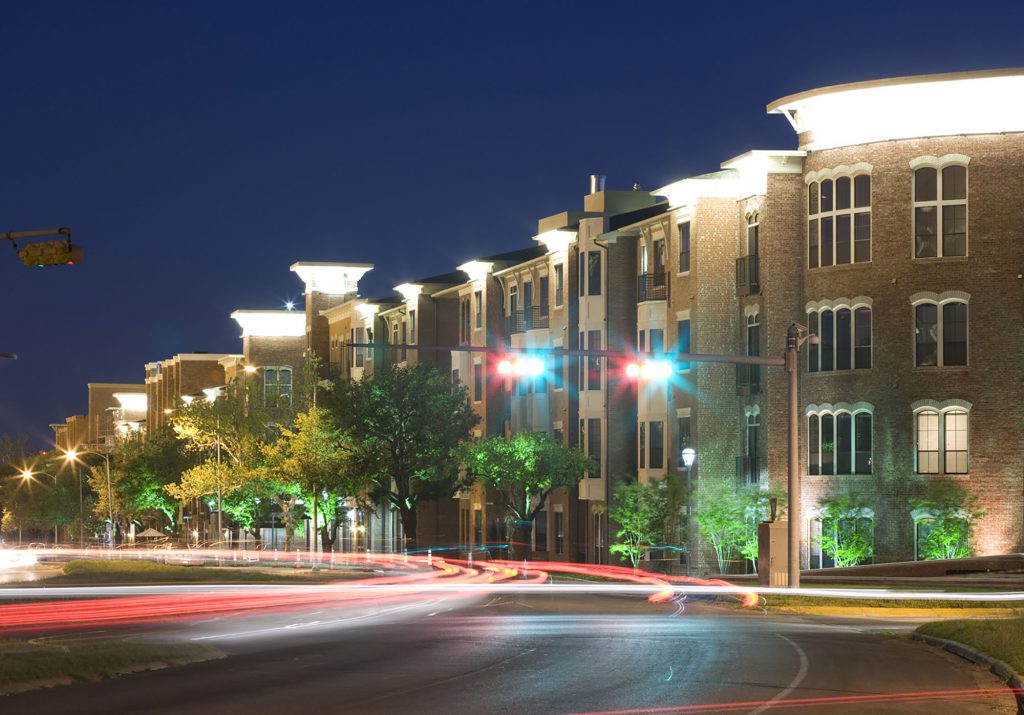
The Triangle is located just north of University of Texas, minutes from downtown Austin, and close to all forms of recreation and entertainment. The Triangle has reshaped the way people live, work and play in the State Capital.
The Triangle is a place of luxury for Austin’s urbanites. Bold, beautiful, balanced, this pedestrian-oriented community provides an unparalleled residential experience in one of America’s best cities. This upscale 22-acre mixed-use community includes 450 apartment homes, over 120,000 square feet of retail, commercial and restaurant establishments, and a new city park complete with jogging trail winding around a peaceful pond.
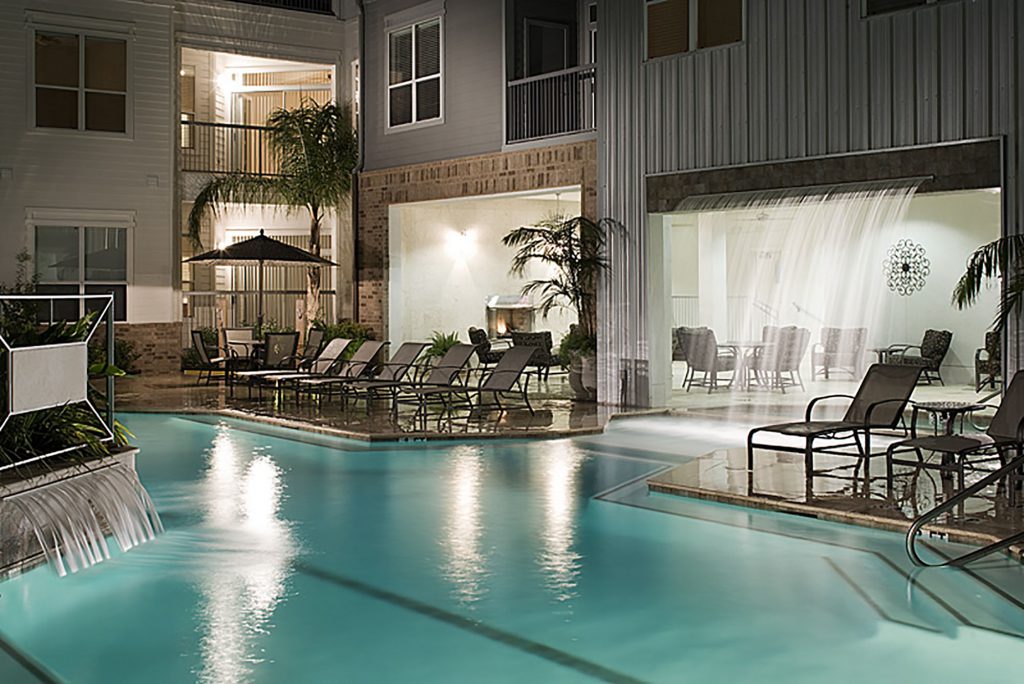
Located within the Texas Medical Center, one of the largest and most prestigious medical treatment and research centers in the world, this apartment community enjoys spectacular amenities and easy access to all of Houston’s major business centers.
This 304-unit development is wrapped around a six-level, access-controlled parking garage. Common area amenities include a resident lounge and demonstration kitchen, conditioned corridors, swimming pool and conversation pool, two additional highly landscaped and hardscaped courtyards, fitness center and business lounge.
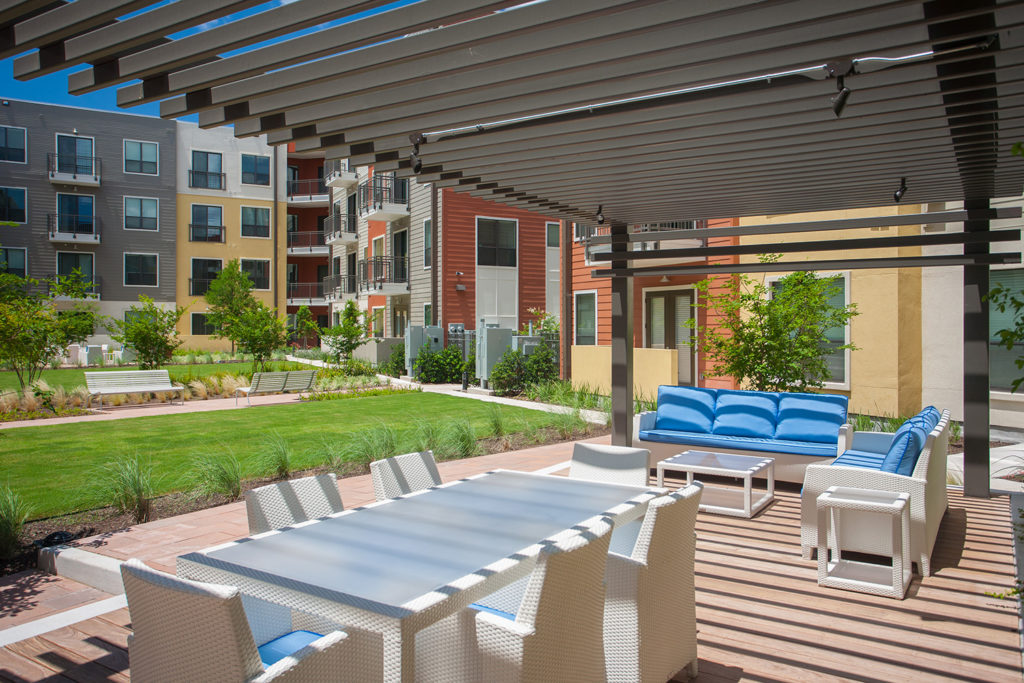
Located minutes away from downtown Austin, the Texas state capital and two miles from the University of Texas at Austin, Elements puts you right in the middle of it all. This beautiful development is on the northwest corner of Ragsdale and Mueller Boulevard.
Elements at Mueller is a 301-unit development that has beautiful design. Some interior features of the spacious one, two and three bedroom units and live-work units include hardwood floors, quartz countertops and stainless steel appliances. Some common area amenities include resident clubroom, resort-style pool, fitness center and business lounge.
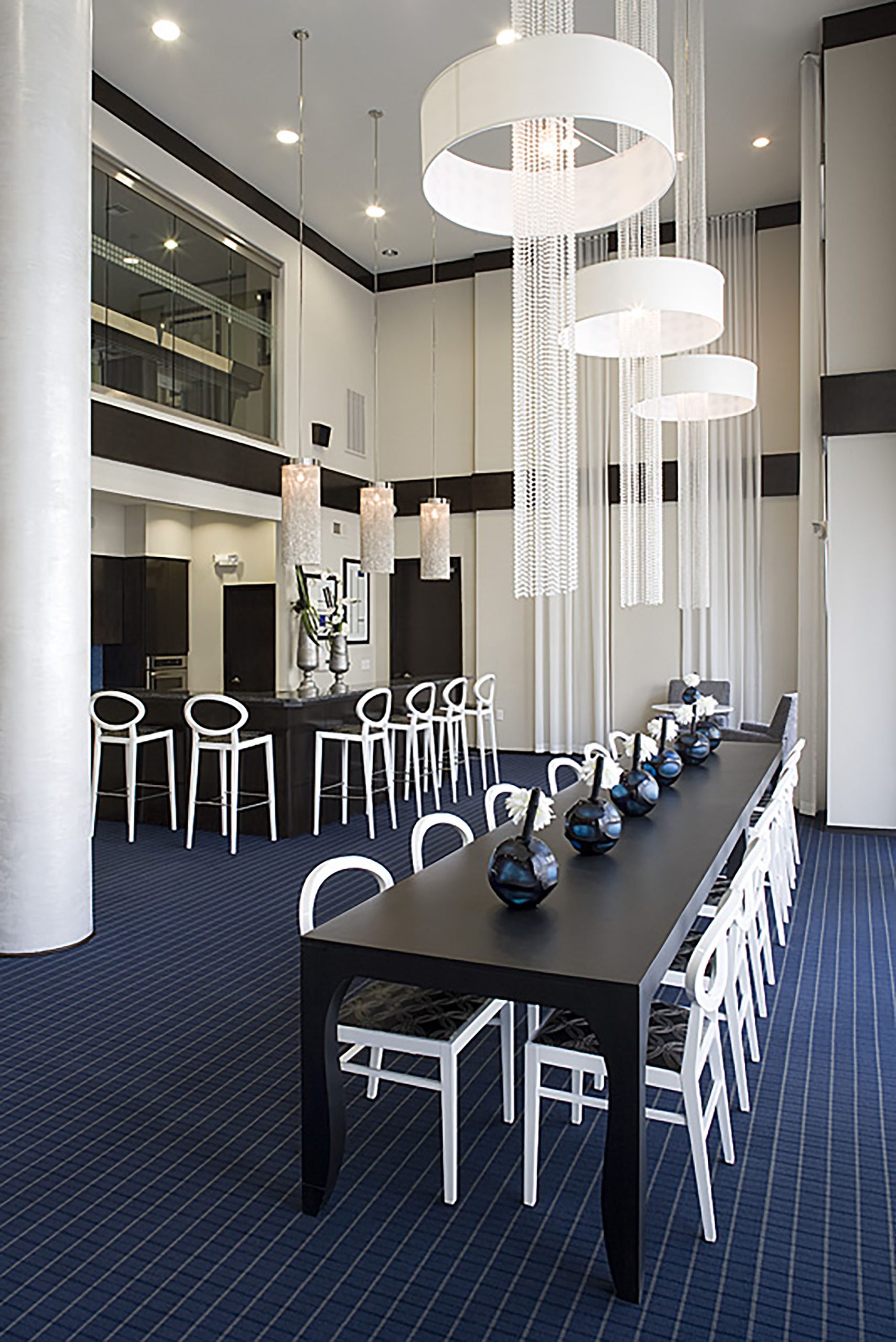
Located in the heart of the Energy Corridor, home to many of Houston’s largest oil and gas related companies, this development is ideally situated close to two of Houston’s primary business centers, the other being the Westchase District.
This 330-unit project enjoys quick access to I-10, Highway 6, Westheimer Road and the Westpark Tollway. The Energy Corridor is bordered by the largest urban park outside of the National Park system; over 28,000 acres across three parks.
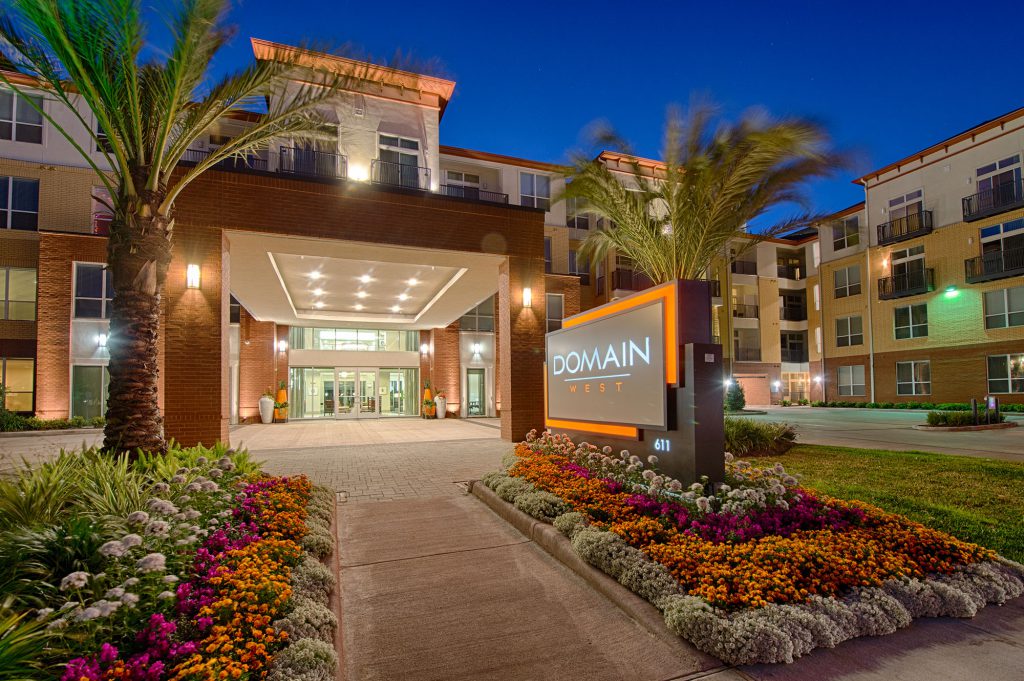
Domain West, located just off the southwest corner of Memorial and Dairy Ashford, is in a mature, affluent residential area with all the retail and recreation amenities of an infill site already in place. It’s located in the Energy Corridor, one of Houston’s largest employment districts, and in close proximity to Westchase, another large employment district.
This Class A development features a clubhouse with a beautiful clubroom, leasing center, athletic center, arcade room, business lounge and conference room. Additionally, it features conditioned corridors, a resort inspired swimming pool, and three highly landscaped courtyards. Unit amenities include open floor plans with 10 foot ceilings, wood style flooring, quartz countertops and stainless steel appliances.
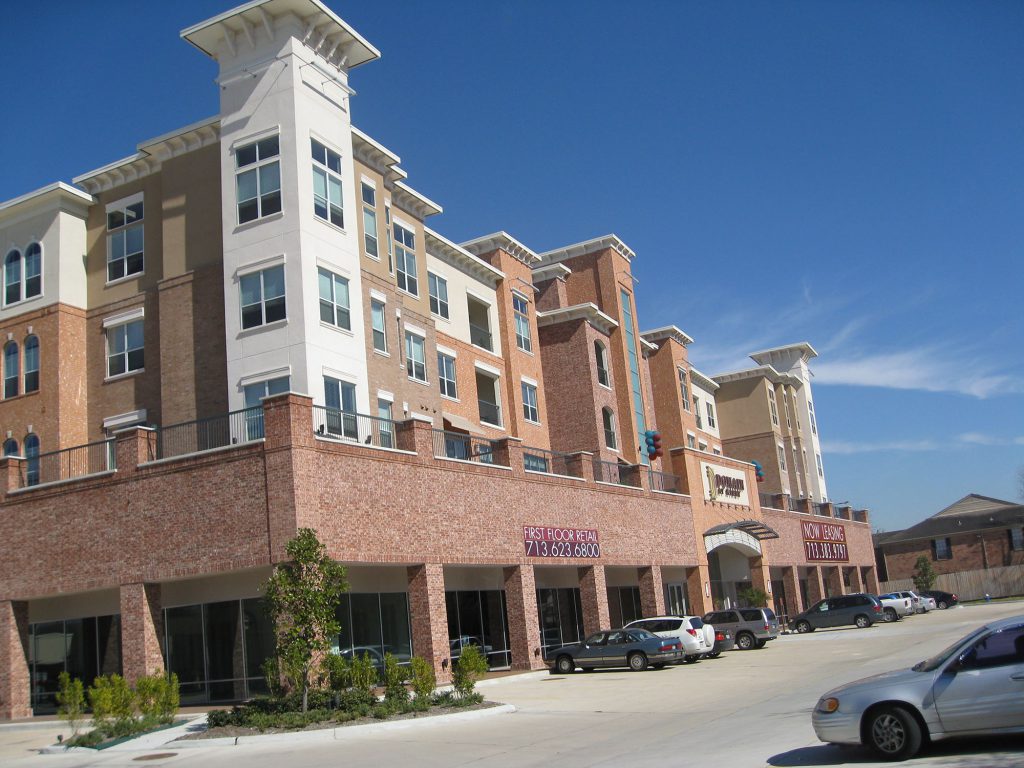
Located off the Northeast corner of Old Spanish Trail and Kirby Drive, Domain at Kirby is the address for luxury apartments in Houston, Texas.
Domain Kirby features beautifully appointed one, two and three bedroom floor plans. There is natural lighting in every home and plenty of closet space to help keep you organized. The kitchens have open plans with beautiful cabinets and countertops and built-in appliances. Units include lavish amenities such as separate studies, wood grain flooring, home office areas, private patios, ten-foot ceilings and more.
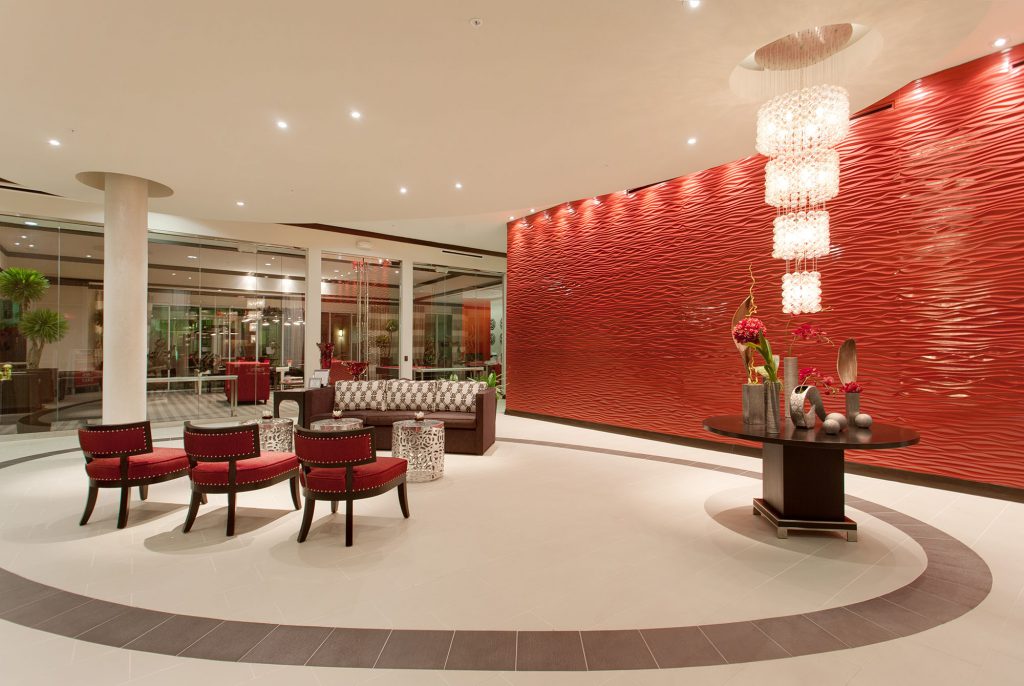
Domain at Eldridge is located in Houston’s famous Energy Corridor, an internationally recognized center of commerce with more than 84,000 employees and 300 companies, including the headquarters of BP America, Citgo and ConocoPhillips.
Floor plans range in size from 650 to 1,425 square feet and feature 10 and 11 foot ceilings, large windows, granite kitchen countertops, stainless steel appliances and wood grain floors. This luxury Houston apartment community includes a resident lounge, swimming pool, video game room, screening room, state-of-the-art fitness center, conference room, business center, three elevators and two resort-style courtyards.
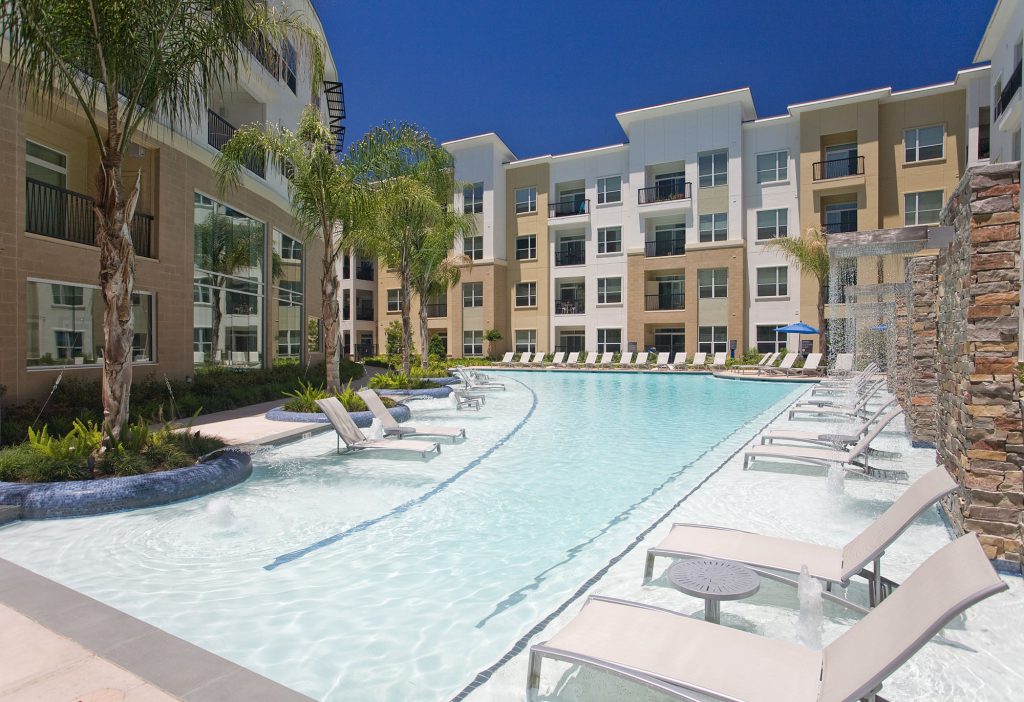
Domain at CityCentre is located off the northwest corner of Queensbury Lane and Town and Country Lane. The site was formerly part of the Town and Country Mall, which was purchased for redevelopment in 2004 and developed as CityCentre, a mixed use development which includes retail, hotel, office and apartment components.
This Class A development is wrapped around a six-level, access-controlled parking garage. Common area amenities include a clubroom, leasing center, demonstration kitchen, conditioned corridors, resort-style pool and conversation pool, two additional highly landscaped and hardscaped courtyards, fitness center and business center.
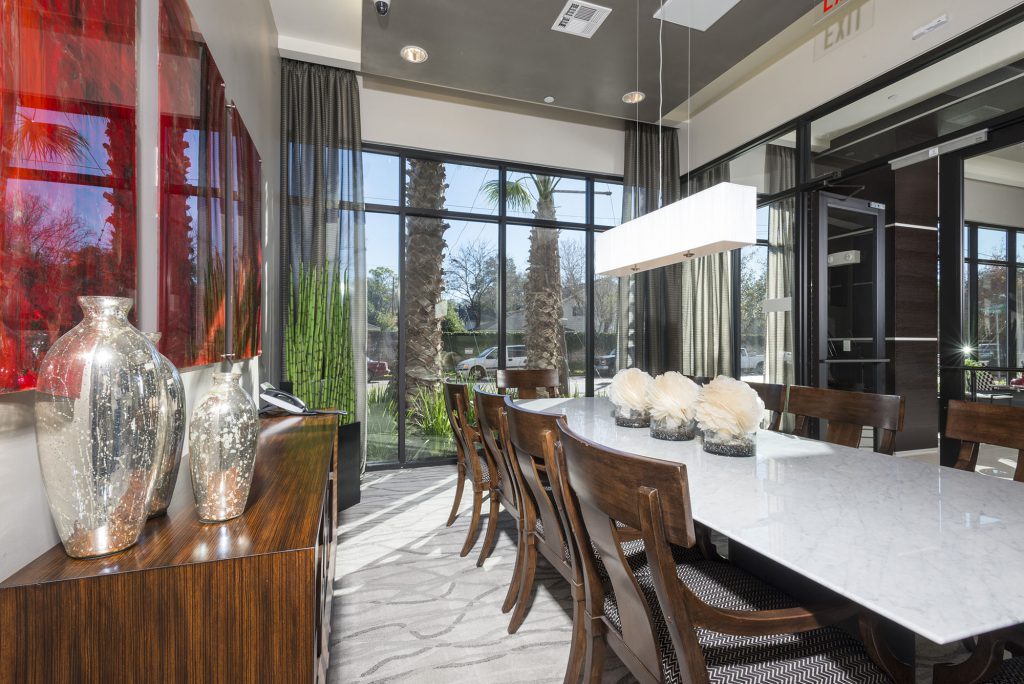
With an amazing location, views and amenities, Ascent is located in the prestigious CityCentre. This beautiful development is on the northwest corner of Queensbury Lane and Town and Country Lane. It’s surrounded by sophisticated retail, fine dining, and an array of entertainment options.
This 167-unit development has chic deign. The spacious one, two, and three bedroom units feature interior finishes such as hardwood floors, quartz countertops, stainless steel appliances, islands with built-in wine refrigerators and much more. Some of the common area amenities include a clubhouse with fitness center and business center, and a resort-style pool.